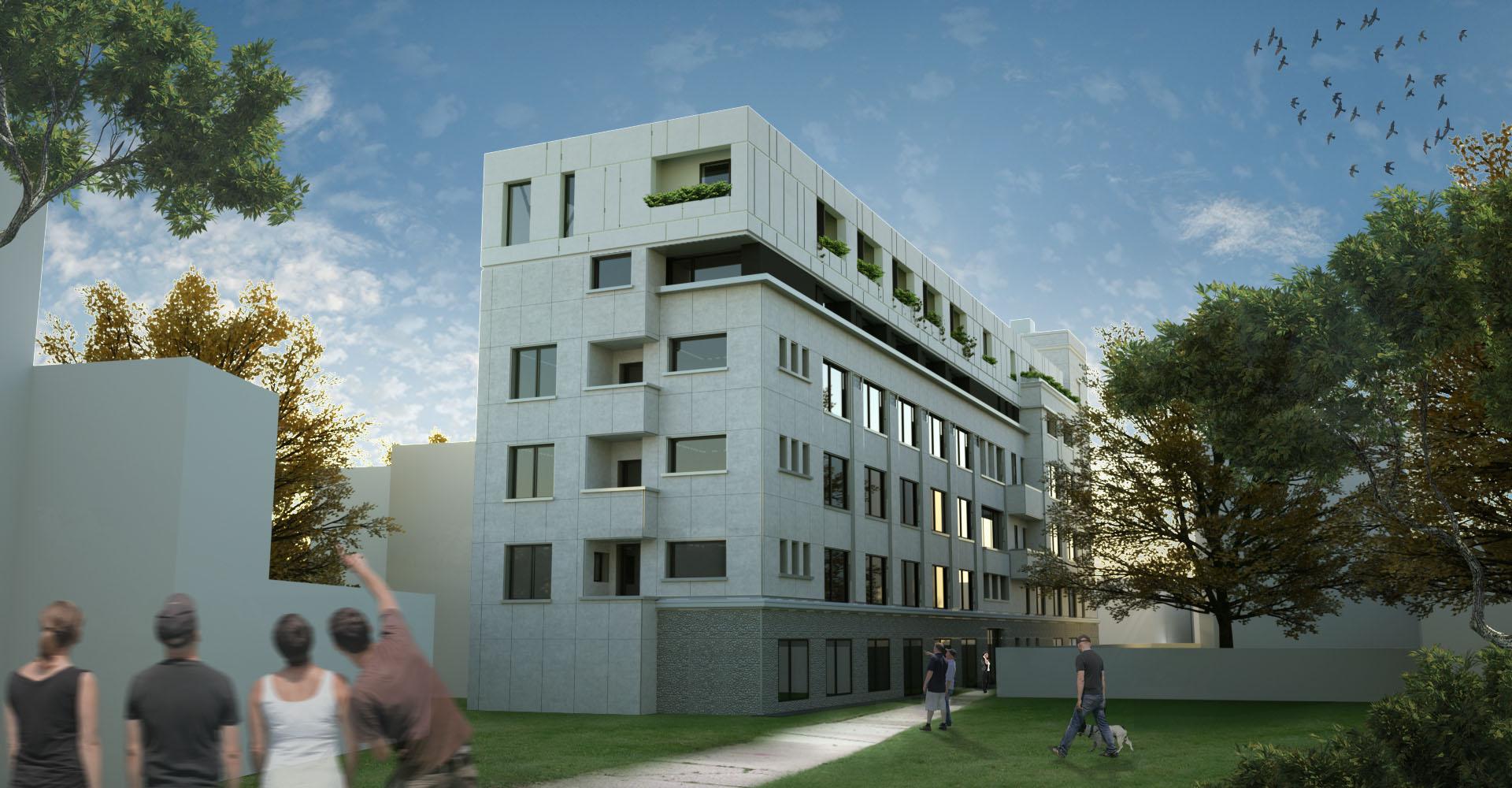CONTACT: CORINA CIOBANU | 0723.282.678 | This email address is being protected from spambots. You need JavaScript enabled to view it.
Popa Nan 21 residential area lies on a 1862 surface in district 2 of the capital city. The Project is to be developed within two construction phases. At present, the first building of the area has taken shape by the transformation and the extension of the previous construction and as a result its reception is due for December 2015.
The building structure consists of P+5 storey, 30 apartments – studios, 2,3 and 4 room flats.
Both the central position of the complex and its architectural design, its surface and the apartment facilities live up to the most modern requirements, urban location and convenient price.
The building will benefit of a ventilated facade, with light grey fibro-cement plates as a finishing, of a superior quality. This facade will protect the building against wind and rain, thus keeping the whole building dry. In the summer the cost for air conditioning will be lower, and in the winter the heating costs will be reduced. The higher price of the ventilated facades, which is superior to the classic solution (expanded polystyrene), comes with the following advantages:
- the facade components have room to expand, thus avoiding the possible cracks resulting from variation in temperature
- very good sound insulation
- all the facades components are fire resistant
- superior thermal insulation, using high quality mineral wool, 10 cm thickness, that will bring down the heating costs
- a more pleasing building final look
The building will be insulated with high quality basaltic cotton, 10 cm thick, diminishing the heating consume. Central heating will be provided for the whole building, resulting lower gas consumption than in the case of individual central heating for each apartment. The central heating will be placed in the basement of the building; it is completely automatic.
Each apartment is provided with gas, electricity and water meters (in this way the expenditures will be individual).
The design of the apartments leads to the maximum optimization of both the utility space and that of the storage.
The apartments are handed over after the complete finishing.
Finishes:
- Grey PVC carpentry with 5 room of thermal bursting and thermo isolating glass
- Elegant steel radiators
- Metal front doors
- Wooden interior doors
- 10 mm laminate parquet of medium traffic
- Neutral color tiles in kitchens and bathrooms
- White washable paint
- Fully equipped bathrooms
- Electrical installations
- Preliminary installation of phone, TV cable, and internet for each room
- Preliminary installation of the air conditioning

