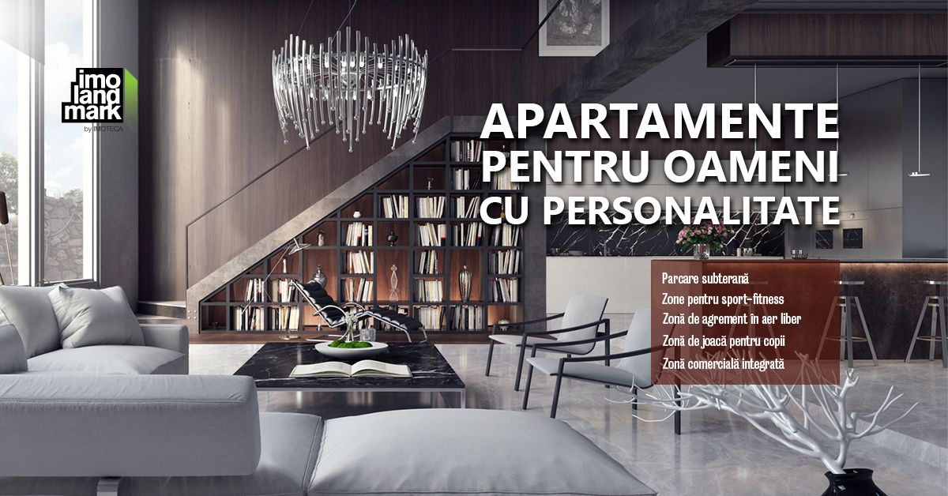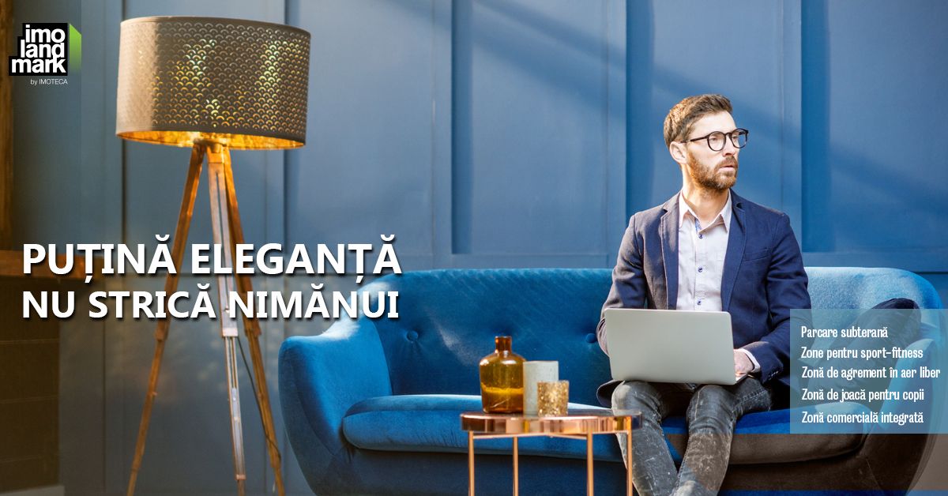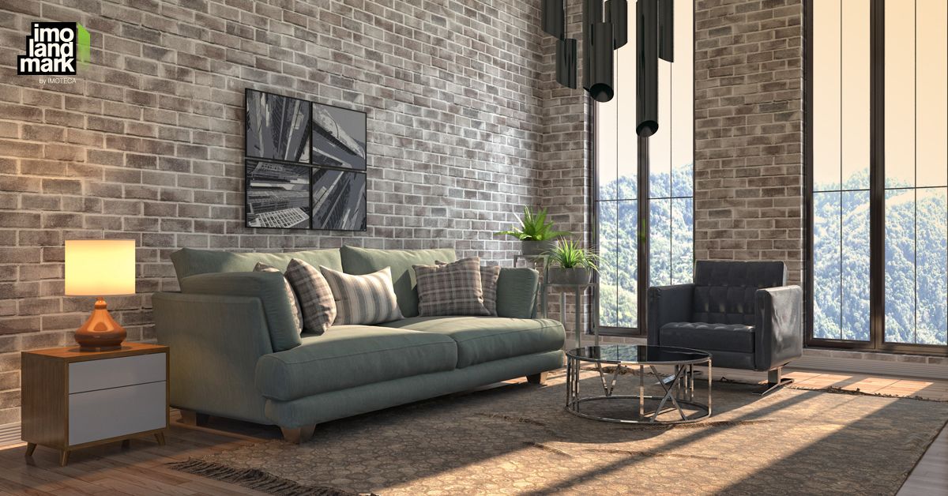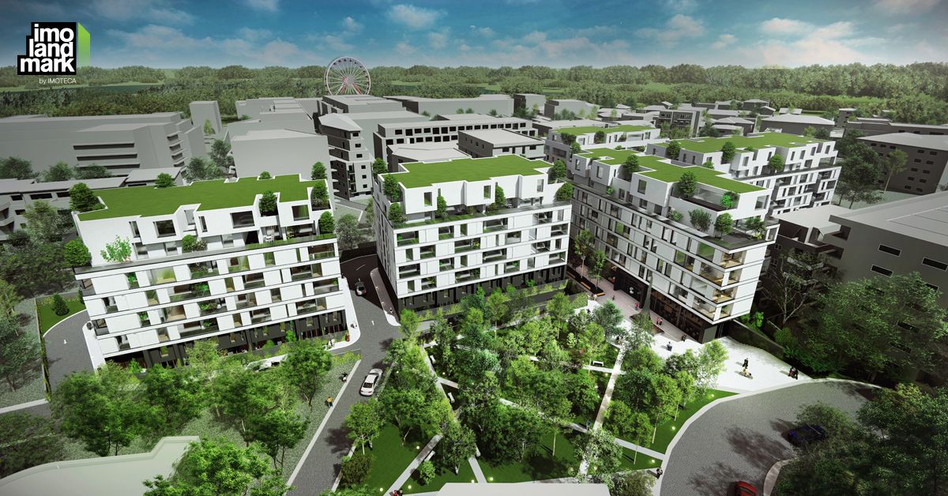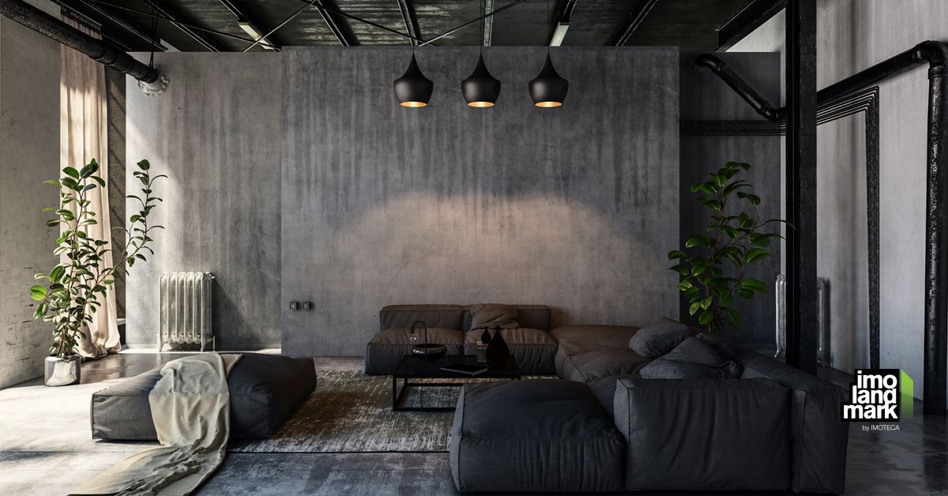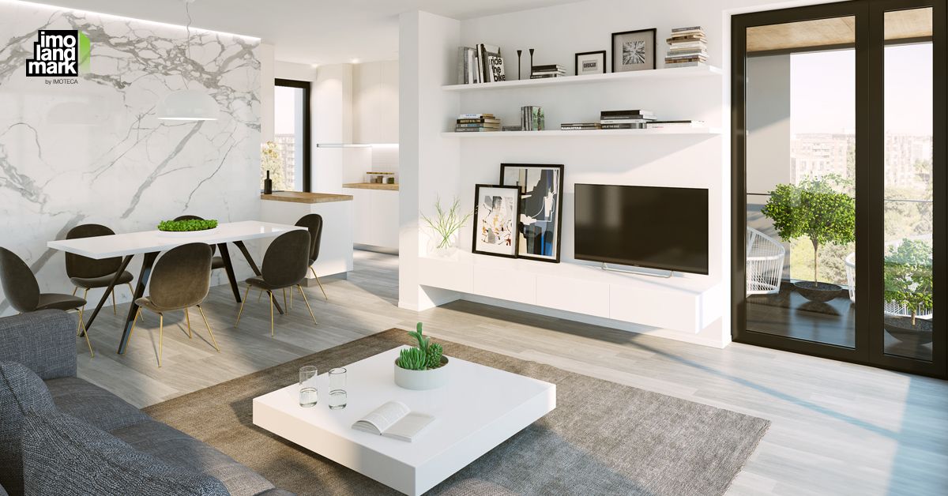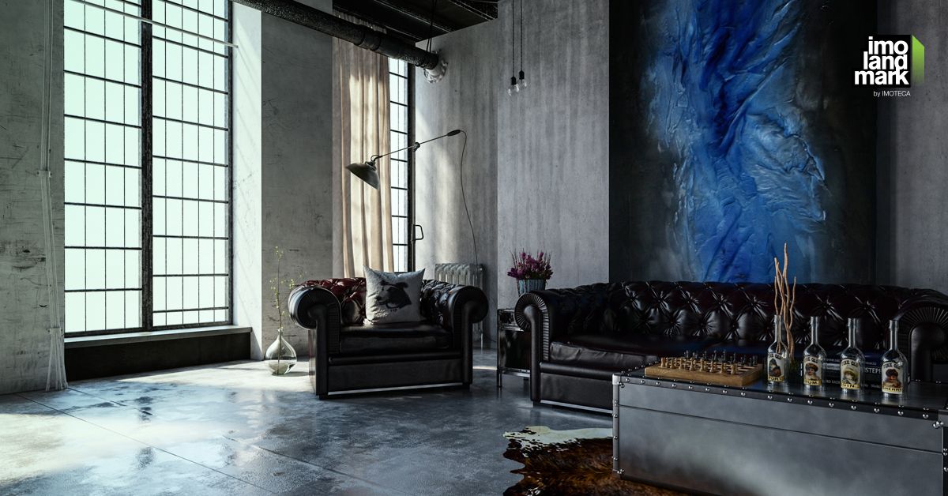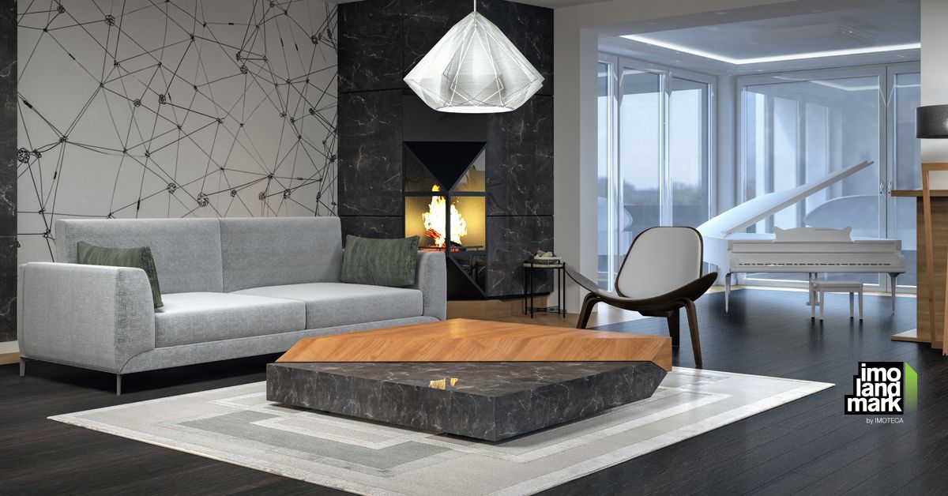CONTACT: IULIA JOINEL | 0722.277.870 | This email address is being protected from spambots. You need JavaScript enabled to view it.
IMOlandmark Herastrau proposes a complete residential concept, which was built around the idea of harmony, as the signature of the luxury.
The apartments are designed to provide comfort, privacy, security and a very good service infrastructure. IMOlandmark Herastrau brings a concept that has been carefully worked and is guided by a professional team.
Multiple ways of access will ensure fluid traffic. IMOlandmark seeks to outline a complete living universe by creating the necessary service spaces for everyday life.
IMOlandmark is the ideal option for housing or investment (with an investment return of about 6% per year).
Finishes:
- mineral wool exterior insulation
- aluminium joinery with three rows of glass
- loggias and terraces furnished with deck/granite/anti-slippery tiles
- metal entrance doors
- MDF interior doors, hidden hinges & magnetic lock
- layered wooden floor in the living room, bedrooms, halls, kitchen
- ceramic tiles/natural stone for flooring and walls in bathrooms
- optional: fresh air intake system, centralised vacuuming system, intelligent home system, cool ceilings, hidden room access doors, interior design services
Technical details:
- blocks height: 2 underground + semi-basement + ground floor + 4 floors + 5 drawn
- structure with reinforced concrete slabs, tiles and the perimeter beams (hidden resistance elements)
- radier general foundation, waterproof enclosure with molded walls
- height: 2.75 m in apartments
- all kitchens will have natural lighting and ventilation
- different positions for loggias, designed depending on the floor, for aesthetic reasons
